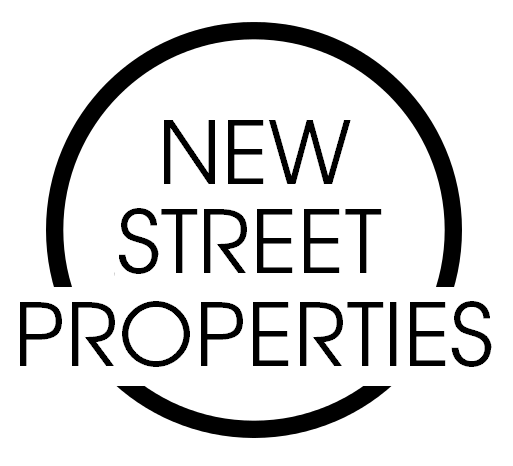View our current and upcoming vacancies below, contact us today for more information! Please fill out the Pre-Screening Questionnaire to schedule a tour.
LOFT C - $1200/MO - 1BR/1BA
AVAILABLE NOW - APPLY TODAY
Located in the lively, ever-growing Downtown Macon, this 1 bedroom, 1 bathroom loft boasts a bright, open concept living area with modern features and classic charm alike. Warmth is brought into the space with heart pine hardwood flooring and brick finishes throughout the loft. For a modern and practical look, granite countertops and stainless-steel appliances are utilized in the kitchen and bathroom. There’s great closet space in the bedroom. Washer and dryer connections are located in the hall closet. Smart features such as the WiFi controlled thermostat and the security buzz-in system for the building door in the hall. Pet Friendly on a case-by-case basis. $1200/mo with a refundable $1200 deposit. Quiet Environment. Water, WiFi and Garbage are included in the monthly rental cost. Check out the virtual tour.
https://images.squarespace-cdn.com/content/v1/5ba15533fcf7fd6e9dd7259b/61c1632c-9de2-4148-b91b-f4dcba443ccd/IMG_2442.jpeg?format=1500w https://images.squarespace-cdn.com/content/v1/5ba15533fcf7fd6e9dd7259b/416fce18-372b-4c33-b8bf-eac4dea5431d/IMG_2456.jpeg?format=1000w https://images.squarespace-cdn.com/content/v1/5ba15533fcf7fd6e9dd7259b/1755803795174-QAYYXGEA48BBHO3ECZBQ/C+-+KITCHEN+.jpeg?format=1000w https://images.squarespace-cdn.com/content/v1/5ba15533fcf7fd6e9dd7259b/1755803783029-I1FZVGSS9BMWYQT0TBUG/C+-+BATHROOM+1.5+.jpeg?format=1000w https://images.squarespace-cdn.com/content/v1/5ba15533fcf7fd6e9dd7259b/1755803788711-G23WUWB3LF81O2184L4L/C+-+Bedroom+.jpeg?format=1000w https://images.squarespace-cdn.com/content/v1/5ba15533fcf7fd6e9dd7259b/1755803790407-KO6G4KEKNZRG8TKGJIKX/C+-+BEDROOM+1.5.jpeg?format=1000w https://images.squarespace- cdn.com/content/v1/5ba15533fcf7fd6e9dd7259b/1dd674e0-2718-424e-81b4-1315b985892f/IMG_2452.jpeg?format=1500w https://images.squarespace-cdn.com/content/v1/5ba15533fcf7fd6e9dd7259b/416fce18-372b-4c33-b8bf-eac4dea5431d/IMG_2456.jpeg?format=1000w https://images.squarespace- https://images.squarespace-cdn.com/content/v1/5ba15533fcf7fd6e9dd7259b/d4ee4da3-04ff-46bd-b9d1-924f0a97f993/IMG_2454.jpeg?format=1000wcdn.com/content/v1/5ba15533fcf7fd6e9dd7259b/531e9186-26e1-4c1c-a8e5-b3a72f44ed7e/IMG_1948.jpeg?format=1000w https://images.squarespace-cdn.com/content/v1/5ba15533fcf7fd6e9dd7259b/1760035679957-P2RLDDXIKRXCU60QSF6K/Apt%2BC%2BLayout.png?format=1500w
LOFT D - $1275/MO - 1BR/1BA
AVAILABLE NOW - APPLY TODAY
Beautiful views of Cotton Avenue wait for you in this tasteful, 1 bedroom, 1 bathroom loft. Perfectly located within walking distance to many eateries and newly built attractions. The two large windows overlooking Cotton let in amazing natural lighting and have been recently upgraded to be as efficient as possible. Our largest unit, at 825 sq ft, Loft D is well equipped with upscale, stainless-steel appliances, cherry cabinets, heart pine floors throughout and an elegant seamless glass door standing shower. An aesthetic fireplace is a wonderful accent to the living space, keeping with the cozy historic charm. Smart features such as the WiFi controlled thermostat and the security buzz-in system for the building door in the hall. Pet Friendly on a case-by-case basis. $1275/mo with a refundable $1275 deposit. Water, Wi-Fi and Garbage are included in the monthly rental cost. Check out the virtual tour.
https://images.squarespace-cdn.com/content/v1/5ba15533fcf7fd6e9dd7259b/15c86597-ddaf-4cc3-9adb-ad19887c3b80/IMG_2436.jpeg?format=1500w https://images.squarespace-cdn.com/content/v1/5ba15533fcf7fd6e9dd7259b/1764170969273-ZBE9GHRTK3WW9ATJMBZA/IMG_2393.jpeg?format=1500w https://images.squarespace-cdn.com/content/v1/5ba15533fcf7fd6e9dd7259b/2d0abc14-ad33-46ea-9e4e-7d0bfcce2e9f/living+room-+d.jpeg?format=1500w https://images.squarespace-cdn.com/content/v1/5ba15533fcf7fd6e9dd7259b/1764106464173-17SI4PQU43G8JEZLFFTN/IMG_2437.jpeg?format=1500w https://images.squarespace-cdn.com/content/v1/5ba15533fcf7fd6e9dd7259b/25fc064e-99bb-4e4e-9b9f-862fa1bc2d1a/IMG_2433.jpeg?format=1500w https://images.squarespace- cdn.com/content/v1/5ba15533fcf7fd6e9dd7259b/1764106470414-ZS68X31AKIRFHKNT6KDJ/IMG_2432.jpeg?format=1500w https://images.squarespace-cdn.com/content/v1/5ba15533fcf7fd6e9dd7259b/1764170786698-V5YV5AIA78ZS23VEJ5JD/IMG_2382.jpeg?format=1500w https://images.squarespace-cdn.com/content/v1/5ba15533fcf7fd6e9dd7259b/1764170780762-R9RCWD54P5GAUJMVCXFS/IMG_2398.jpeg?format=1500w https://images.squarespace-cdn.com/content/v1/5ba15533fcf7fd6e9dd7259b/1764170798180-03BVUJF18HPDT3AW6XB8/IMG_1877.jpeg?format=1500w https://images.squarespace-cdn.com/content/v1/5ba15533fcf7fd6e9dd7259b/1764170797524-O57XQDOFLGYH9ASTCKAX/IMG_1878.jpeg?format=1500w https://images.squarespace-cdn.com/content/v1/5ba15533fcf7fd6e9dd7259b/1764170793256-SS532BY1N3ADOXN66AL9/IMG_1939.jpeg?format=1500w https://images.squarespace-cdn.com/content/v1/5ba15533fcf7fd6e9dd7259b/1755787015389-VTPX4BEA2STQD4QBN947/Entrance+2.jpeg?format=1000w https://images.squarespace-cdn.com/content/v1/5ba15533fcf7fd6e9dd7259b/1755787023998-17ZVJRAOVL8O68LV2K39/Front+Entrance+View.jpeg?format=1000w https://images.squarespace-cdn.com/content/v1/5ba15533fcf7fd6e9dd7259b/1755787019727-7QX2AI0V5T9MBST5BT46/Front+Door.jpeg?format=1000w https://images.squarespace-cdn.com/content/v1/5ba15533fcf7fd6e9dd7259b/1755787055391-K5ZF0SO7G0EFYF52SMC7/Stairs.jpeg?format=1000w https://images.squarespace-cdn.com/content/v1/5ba15533fcf7fd6e9dd7259b/1764171343456-NIDJ60LRCXK7M7RJ2668/Apt+D+Layout.PNG?format=750w
We currently require a completed Pre-Screening Questionnaire Form before scheduling a tour. You can find this below via a Squarespace form, if you would prefer a PDF format, please let us know and we can provide this through email. If you have any questions, please don’t hesitate to reach out to us!

